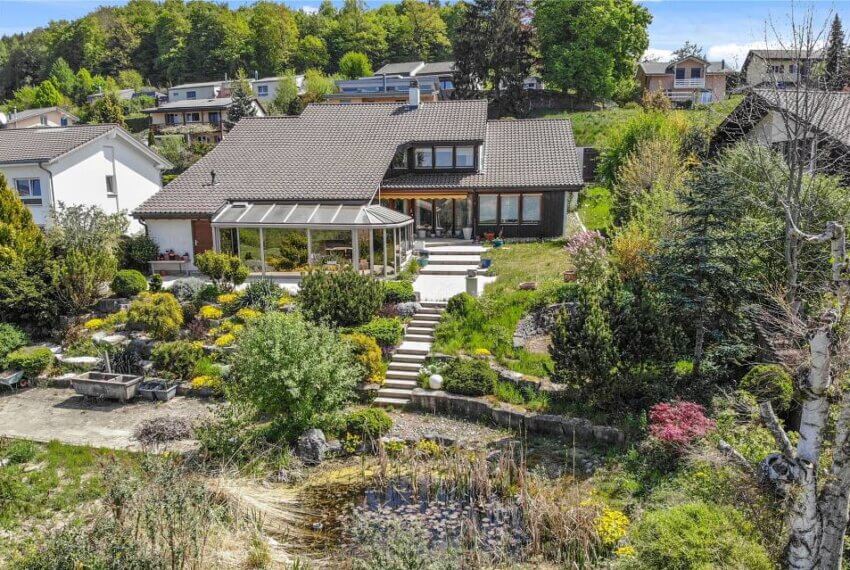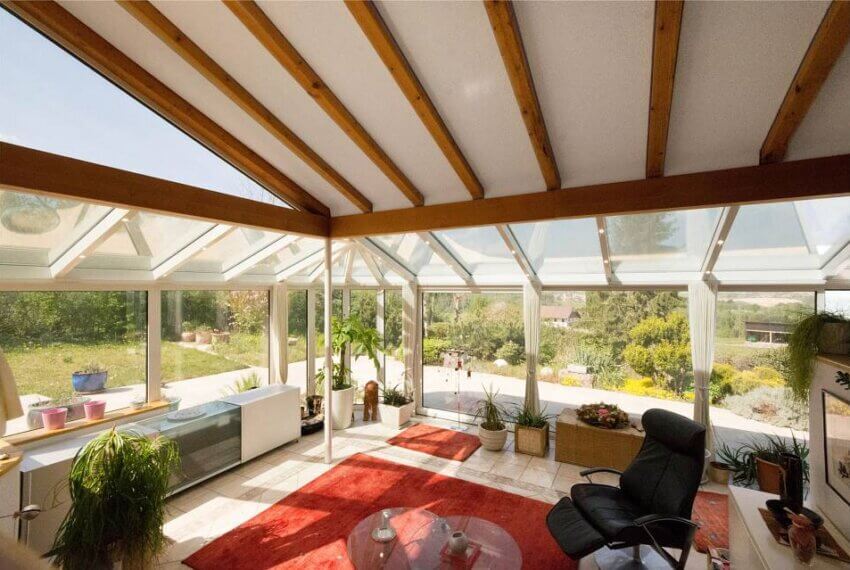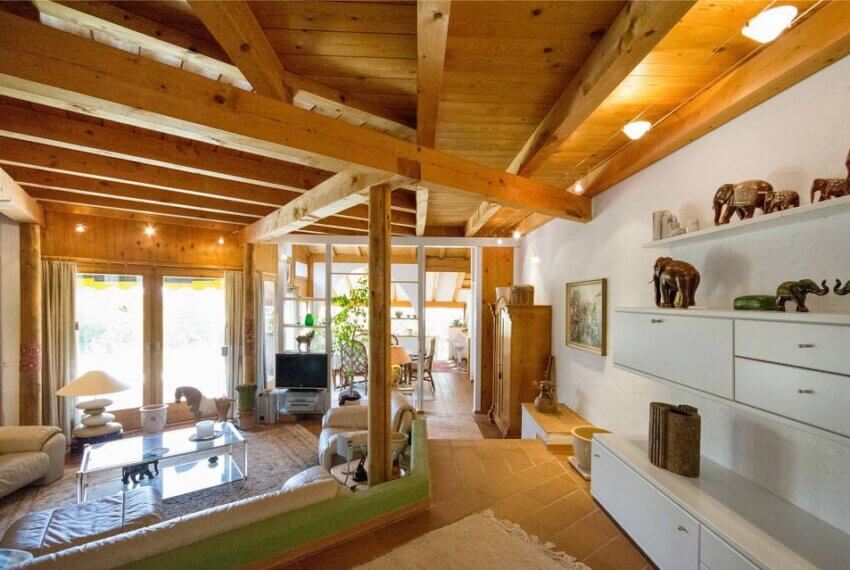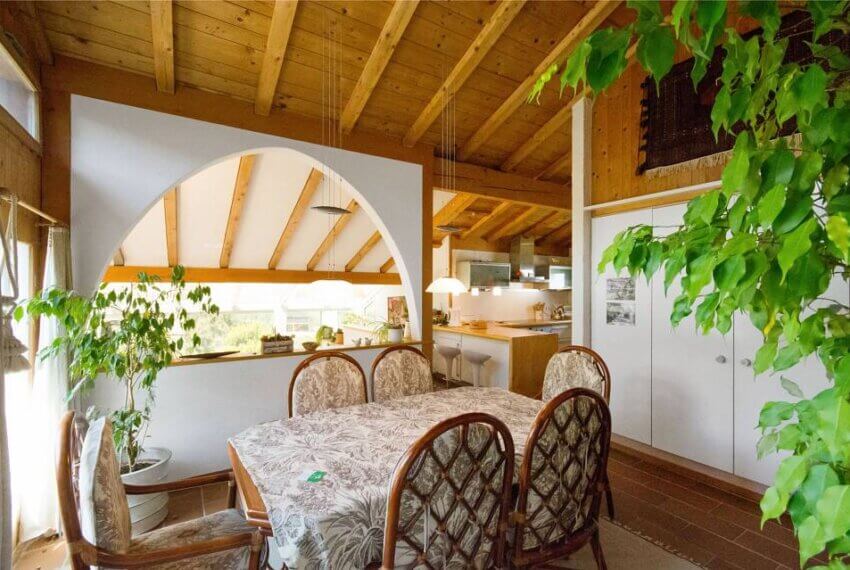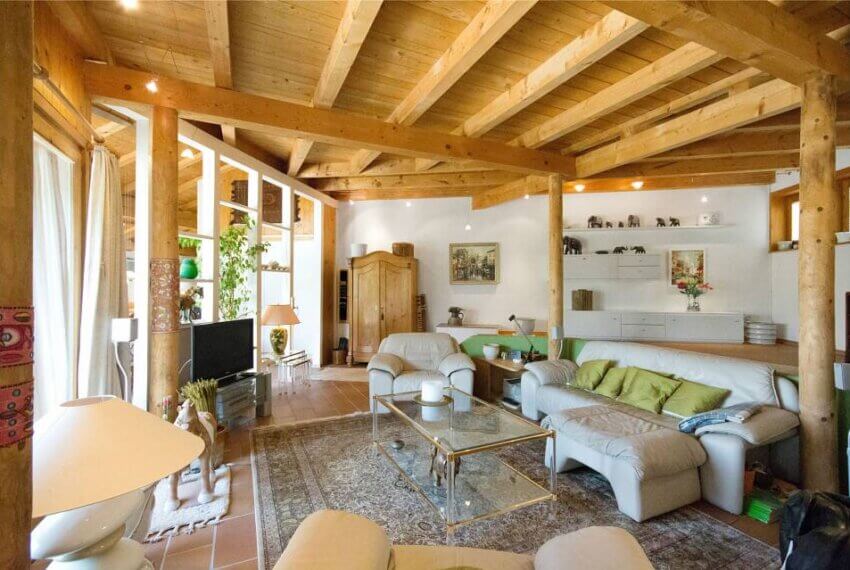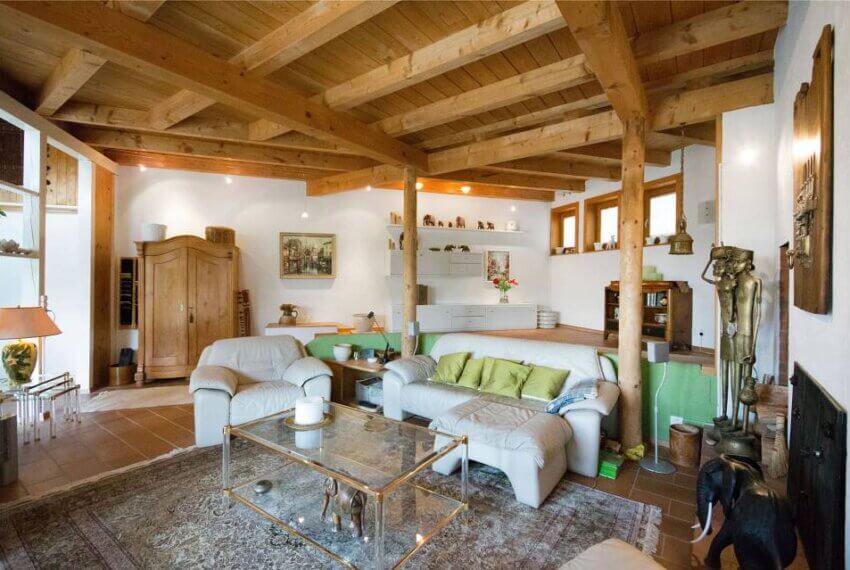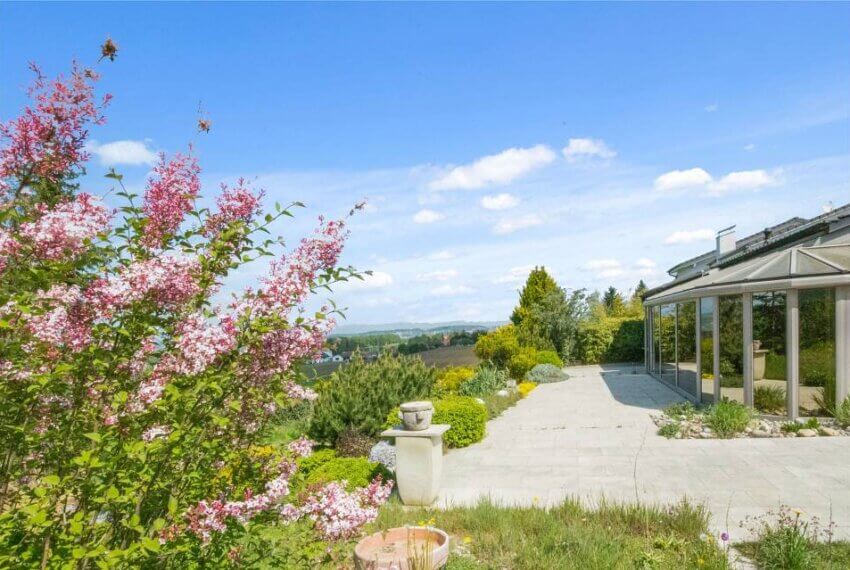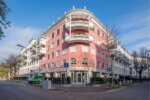Beschreibung
The architect couple A. & J. Python built the house and realized their own house idea. Two tasks should be fulfilled: to serve the different family structures and to follow the building biology laws. The implementation as well as the later extension by a cozy conservatory can be seen. The house is perfectly oriented to the south, so that the seating and the conservatory are in the sun until late in the evening.
The centrally located living space has a part raised by a few steps. On the left we go to the open dining area and in the foreground the room opens to the outdoor courtyard. A spacious kitchen with an adjoining storage room is adjacent to the dining area. Open and clearly designed, it is a pleasure to prepare delicious dishes for family, friends and acquaintances. The absolute jewel of the house, which is mostly made of wood, is the already mentioned conservatory, which is an extended living space due to its design. Here you can comfortably end summer or winter evenings wonderfully. Further are there any
2 additional rooms, each with direct access to the terrace and a bathroom with DU/WC on the ground floor. Upstairs there are 3 rooms, a bathroom and the master bedroom with an en-suite bathroom, dressing room, reduit and a gallery.
In the basement there is a large sauna with shower, various storage rooms, a hobby room and a wine cellar. Space galore. The house also has oil and wood heating.
A special property, a piece of jewellery, which only exists once in this way. Let yourself be convinced by a visit.
Errors reserved. We make every effort to provide correct information, but we cannot assume any liability.
Room 9 / Bedroom 4 / Bathroom 3 / WC 3 / Number of floors 3 / plot area / 1,227 m2 / living space 300 m2 / cubic meter 1,804 m3/ garage 1 / parking 3 / built in 1980 .

